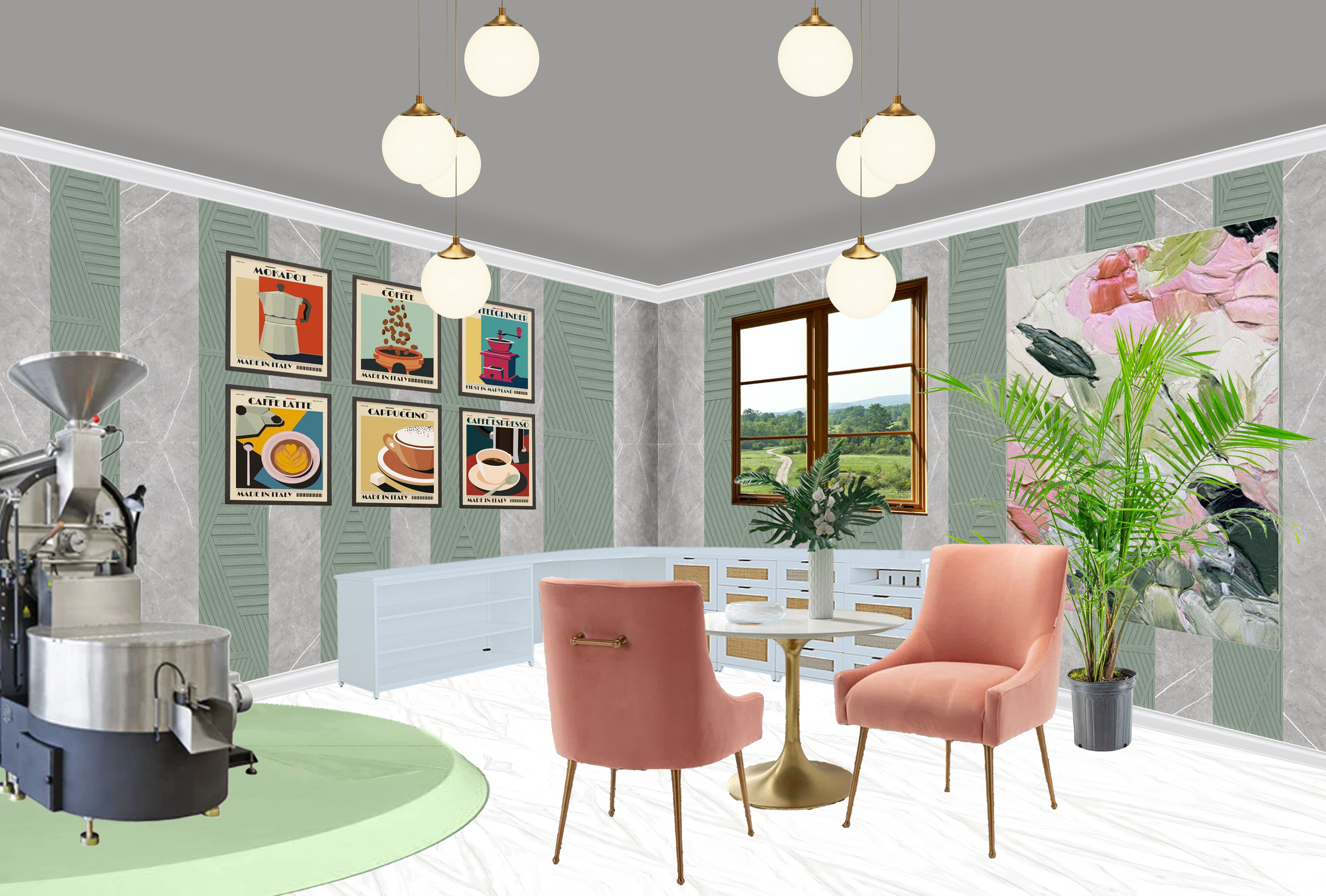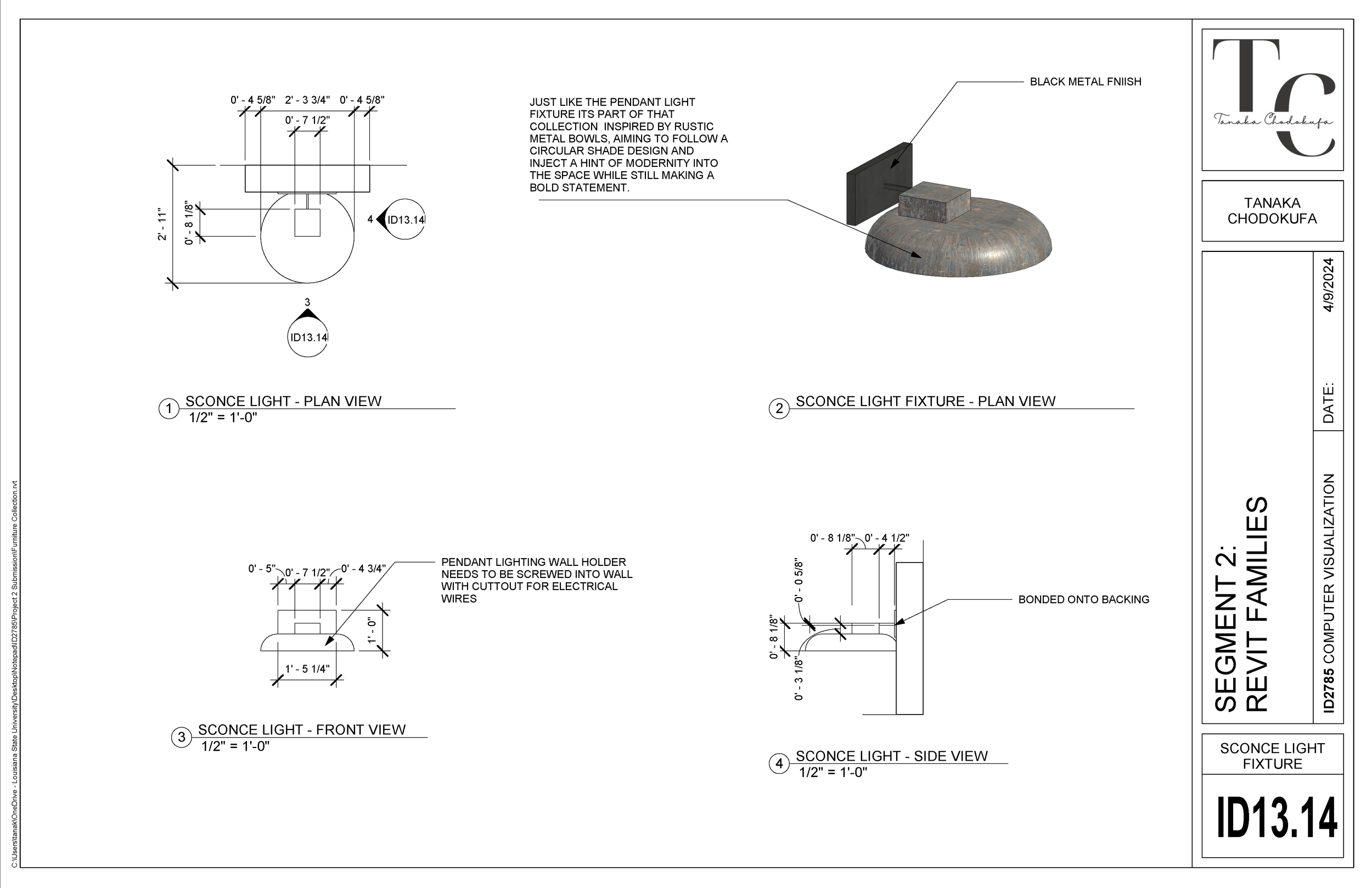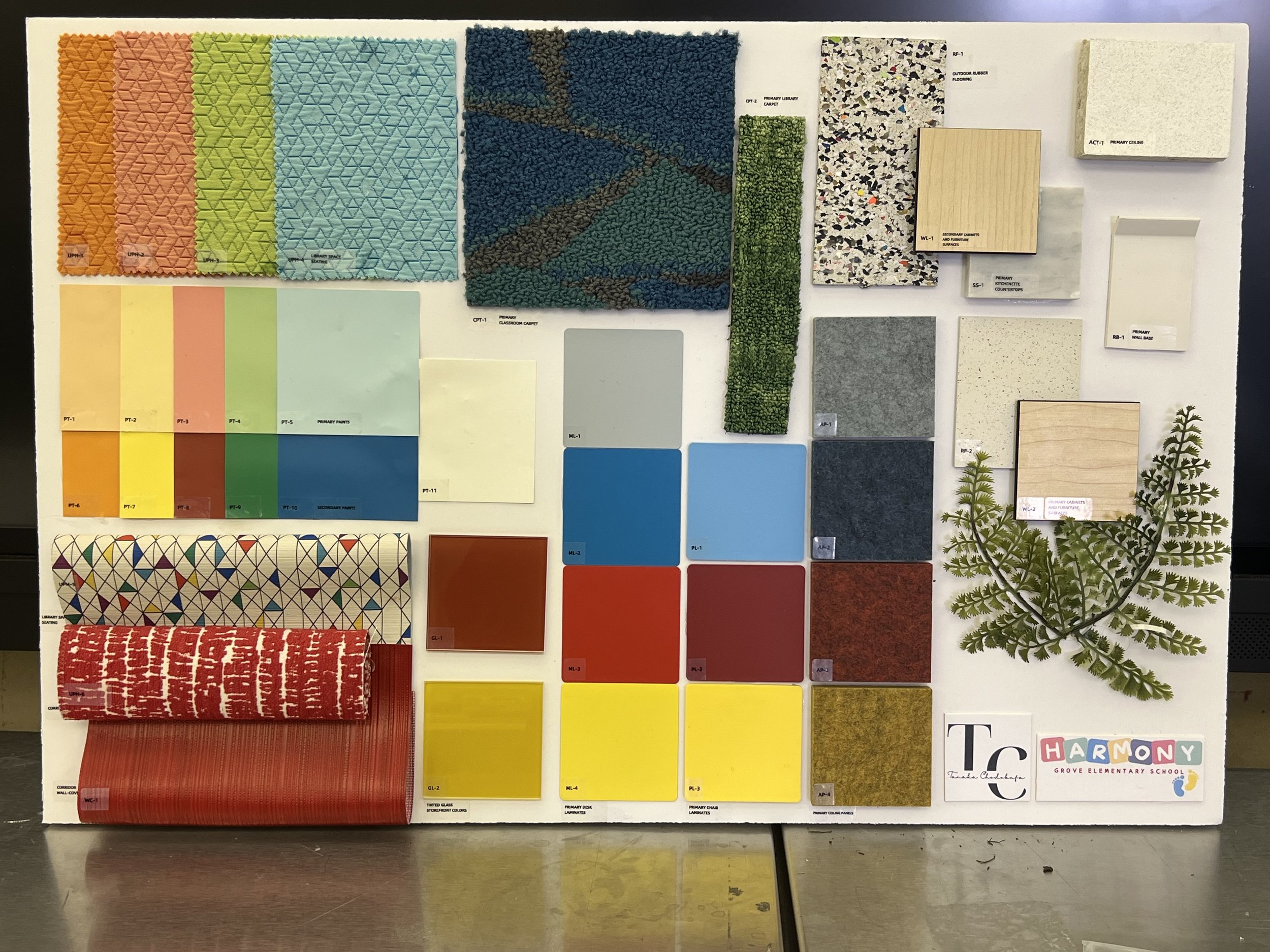Sophmore Year
Fall 2023 - Spring 2024
Culture
Objective: Select a word and explain its significance to you. Next, create a collage that embodies this concept, and finally, design a 3D space using Photoshop to represent it visually.
Software Used: Photoshop


Material Boards + Rendering
Objective: Develop a material board showcasing six unique color schemes and create a 3d space using those colors in photoshop.
Software Used: Photoshop

Monochromatic

Analogous

Triadic

Split- Complementary

Complementary

Tetrad

Monochromatic

Analogous

Tradic

Tetrad

Complementary

Split- Complementary
Creating A Coffee Shop
Objective: We received an existing floor plan of a building situated in downtown Baton Rouge. Using that layout, we were tasked with designing our own coffee shop.
Software Used: AutoCad + Rhino + Photoshop
Melanin and Sips Cafe
Creating An Elementary School
Objective: Creating an elementary school for grades K-5. We were provided with a 2 level floor plan and specific programming guidelines, which allowed us to design a school that addressed perceived gaps in current educational facilities. The process began with research and precedent studies, followed by the design phase.
Software Used: Revit + Enscape
Harmony Grove Elementary School
Construction and Systems
Objective: Create a physical 3D structural model based on the provided floor plan to represent a section of a house.
Handmade 3D Models
FF&E Specifications &
Construction Documents
Objective: Finding an apartment floor plan online and recreating it in Revit as an introduction to the software. This project involved building the model, developing an FF&E schedule, and making design decisions with complete control over the facility's purpose and layout. Through this process, I gained experience in digital modeling, spatial planning, and material selection while strengthening my understanding of Revit’s capabilities.
Software Used: Revit + Enscape + AutoCAD































